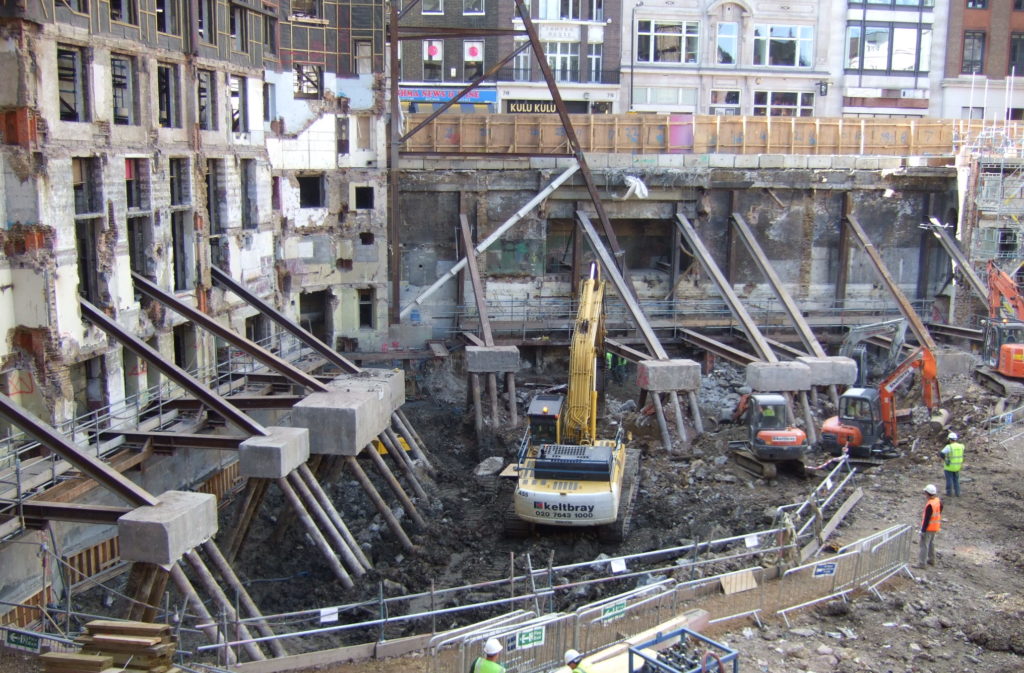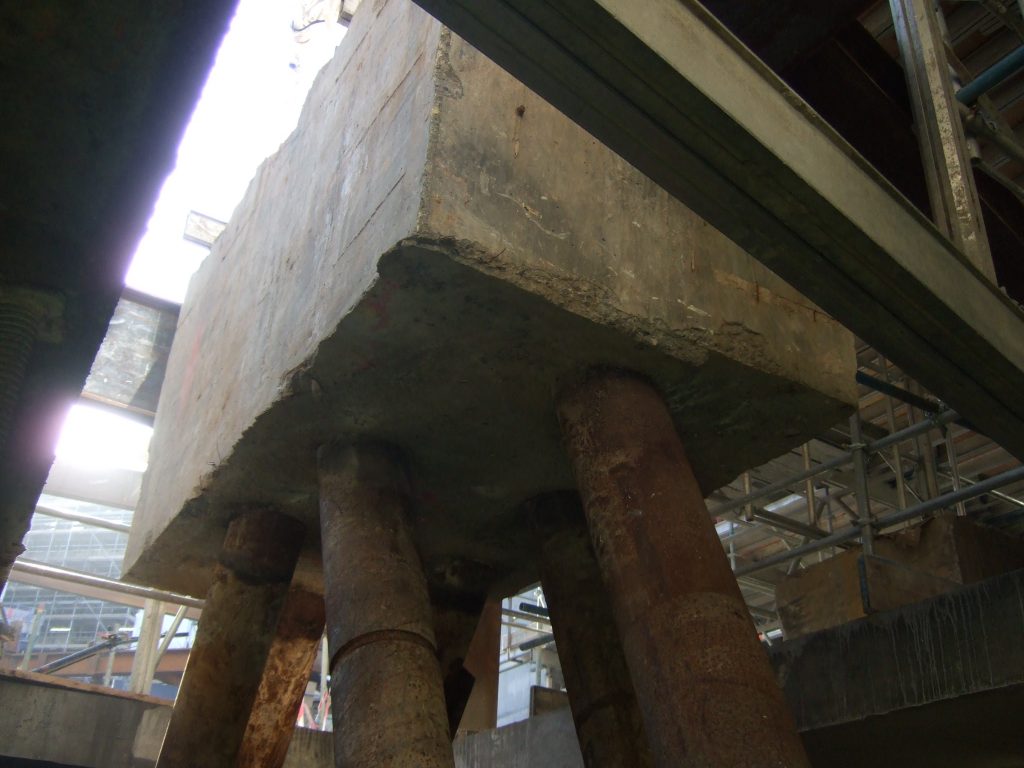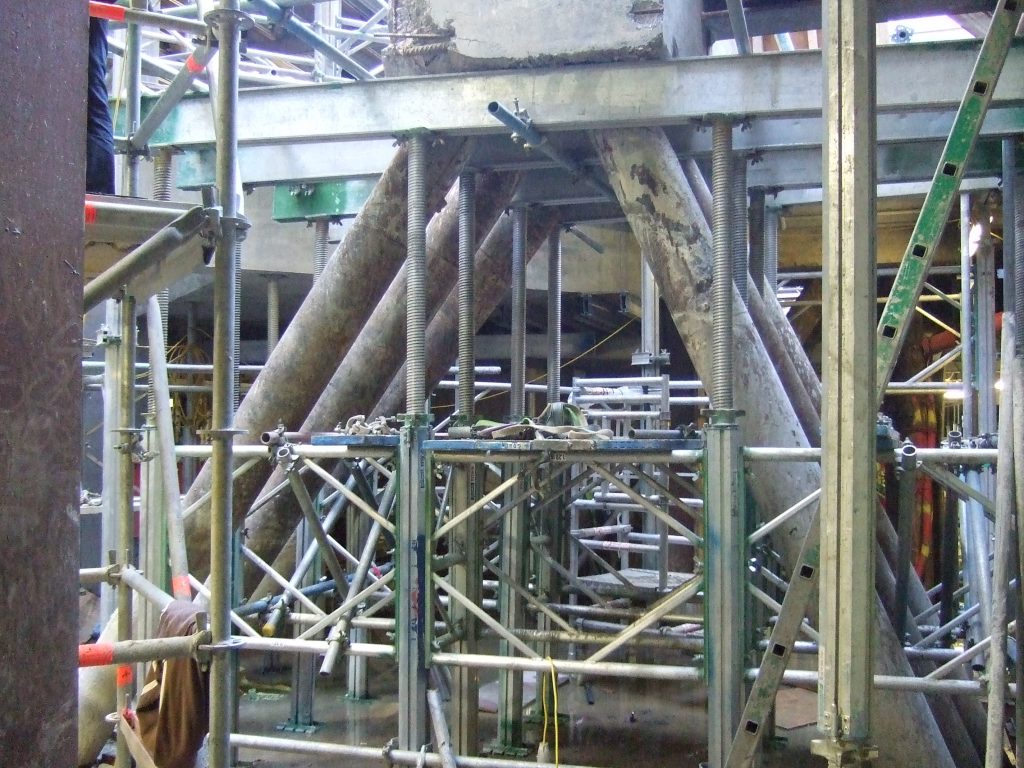Quadrant 3 Regent Street
This project required the demolition of a 10 storey building plus two basements within part retained sections of facade, and excavation for a third level of basement. The façade retention comprised three separate sections of retained listed façade. The first section was a section of pure retained façade 52m long by up to 25m. The other two retained portions had retained floors and columns. The existing basement was 7-8m deep and the new third level required another 5m to be excavated.
The site is surrounded by narrow roads with poor access in a busy area of London. Supporting the facades and propping to support the existing basement walls whilst allowing for the new construction was challenging due to the additional level of basement to be constructed. There were three listed rooms within the building, one of which was due to be dismantled and re-built, and the other two retained in situ.
The facade support comprised three individual schemes. The two sections of facade which incorporated retained floors were braced internally, whilst the third section was braced external to the building envelope.
The existing two level basement walls were propped onto groups of raking piles. These along with the walings and props were installed during demolition thus allowing a fast programme with excavation proceeding immediately following demolition without delay for the installation of the temporary works.
The demolition tower crane was supported on a steel grillage on the existing structure over a listed room below.
Wentworth House also designed the load bearing piles for the project.
The site is surrounded by narrow roads with poor access in a busy area of London. Supporting the facades and propping to support the existing basement walls whilst allowing for the new construction was challenging due to the additional level of basement to be constructed. There were three listed rooms within the building, one of which was due to be dismantled and re-built, and the other two retained in situ.
The facade support comprised three individual schemes. The two sections of facade which incorporated retained floors were braced internally, whilst the third section was braced external to the building envelope.
The existing two level basement walls were propped onto groups of raking piles. These along with the walings and props were installed during demolition thus allowing a fast programme with excavation proceeding immediately following demolition without delay for the installation of the temporary works.
The demolition tower crane was supported on a steel grillage on the existing structure over a listed room below.
Wentworth House also designed the load bearing piles for the project.
FACTS
- Location: London






