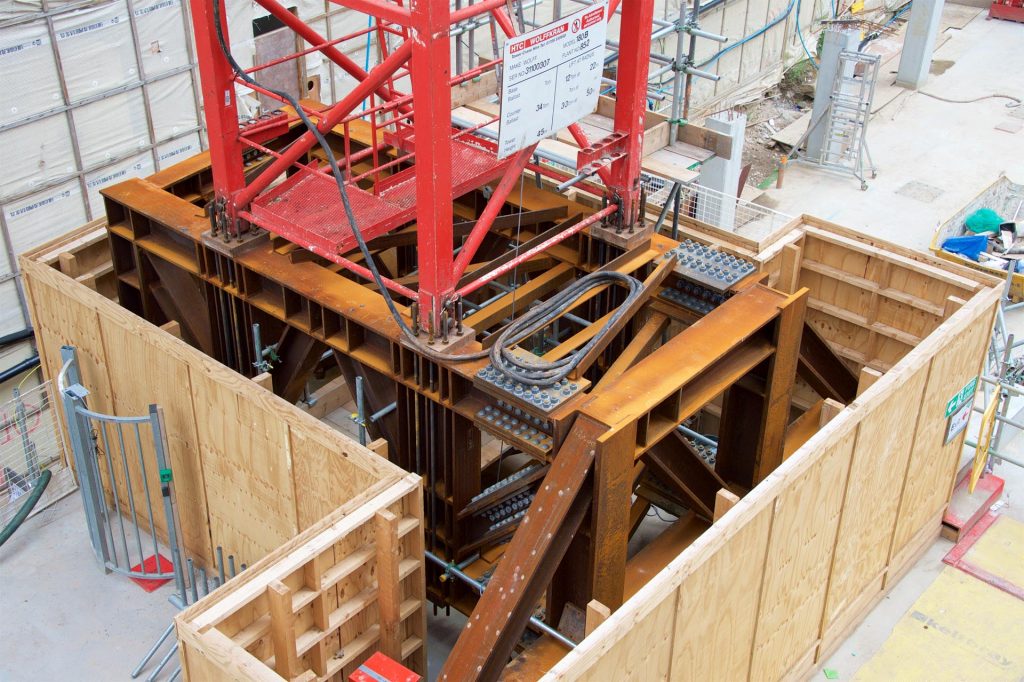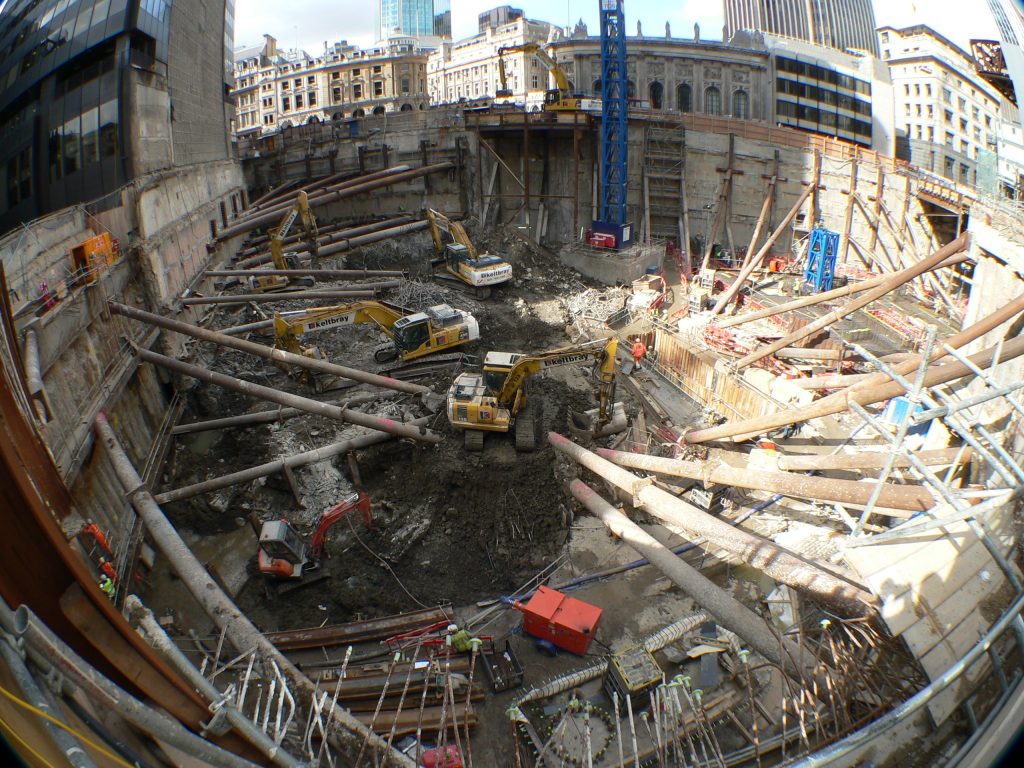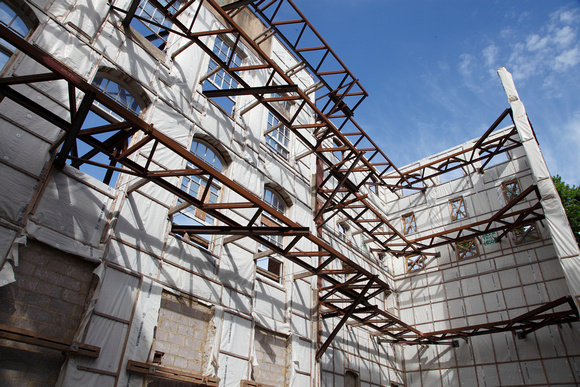Projects
Below is a selection of our most recent projects.

Heads of the Valleys
Wentworth House Partnership carried out a CAT III design check and value engineering exercise for a temporary reinforced slope to carry piling plant and crawler cranes at Retaining Wall No31.
Read More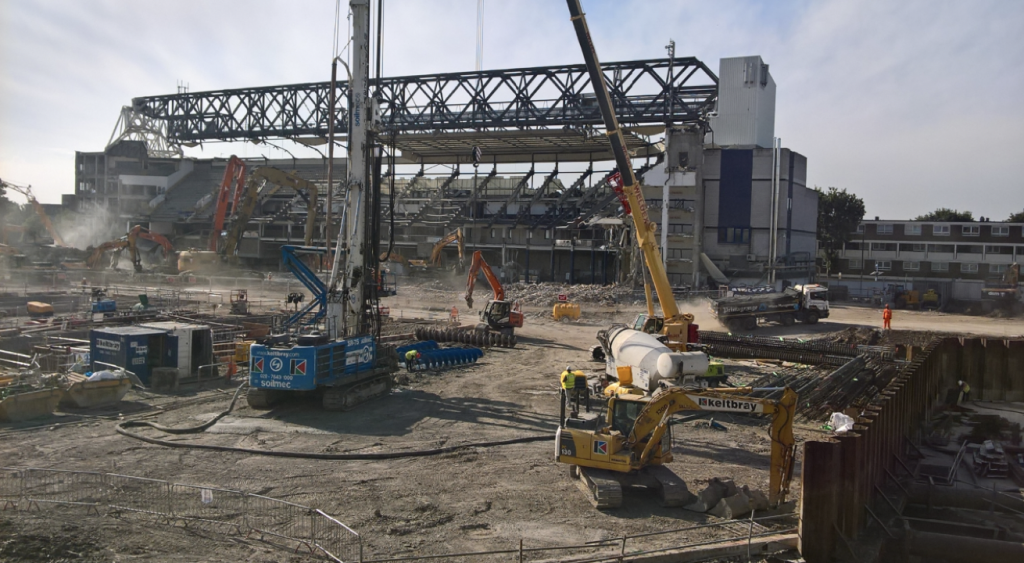
Tottenham Hotspur Football Club
Wentworth House Partnership designed temporary sheet pile cofferdams and carried out value engineering Finite Element analysis of permanent sheet pile wall tied back by concrete bearing pile.
Read More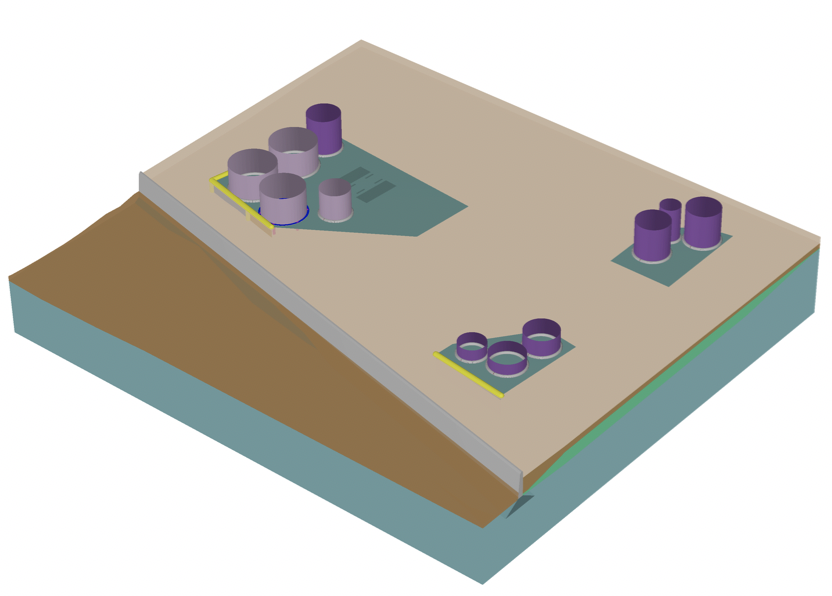
Tideway East
Wentworth House Partnership designed various site enabling works including water main diversion, temporary site hydrant / meter design, and sewage over pumping solutions to enable a major upgrade of an existing sewage pumping station.
Read More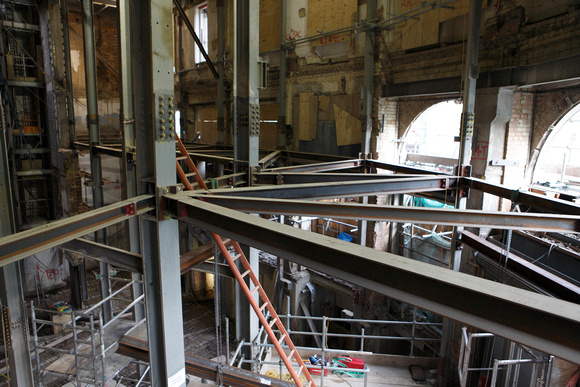
Piccadilly Lights
Provision of temporary works to allow demolition of GF, 1st and 2nd floors whilst retaining 4-6th floors. Retention of façade from basement to 2nd.
Read More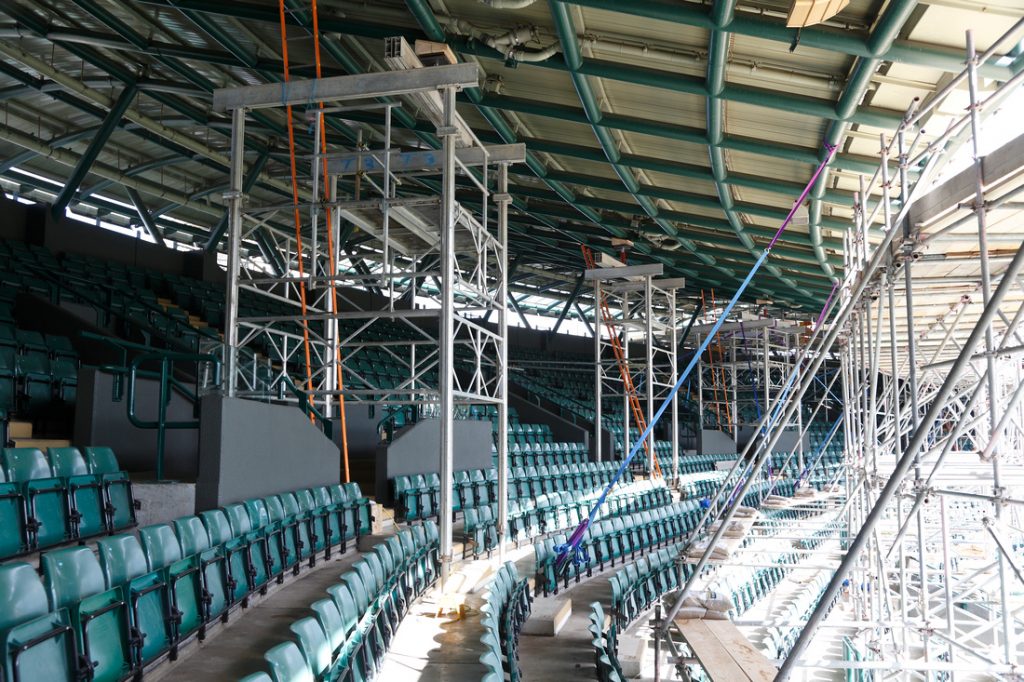
Wimbledon No.1 Court Roof Removal
As part of the upgrade of #1 Court at The All England Lawn Tennis Club the existing membrane roof was to be removed.
Read More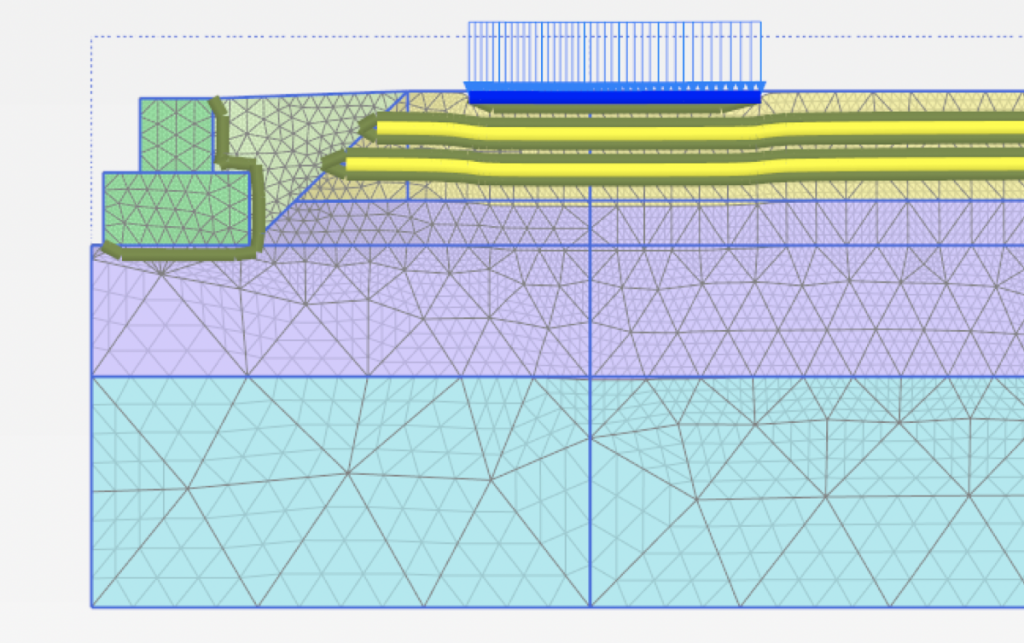
Shieldhall Tunnel
Wentworth House Partnership designed TBM launching and reception structures including temporary support to tunnel rings and other tunnelling temporary works below ground.
Read More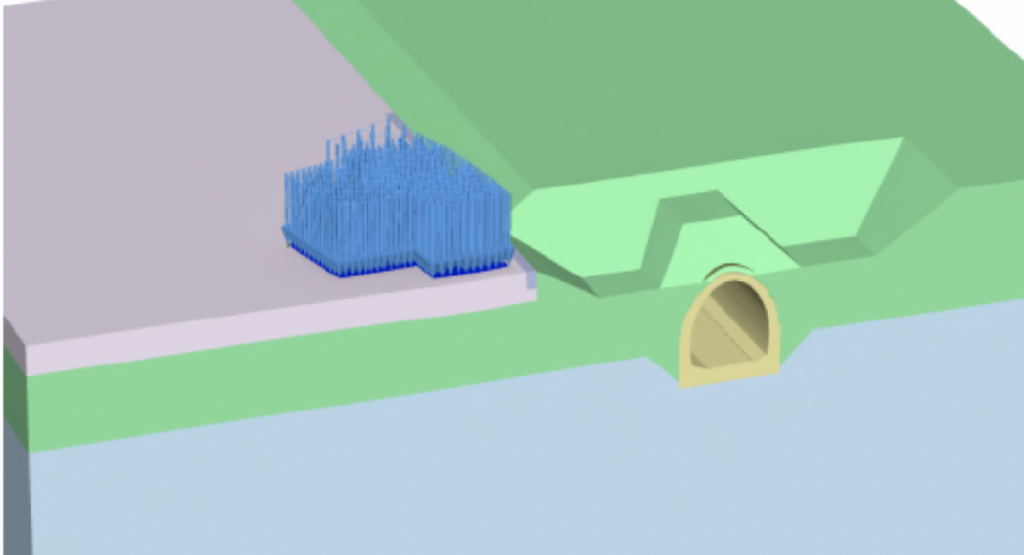
Earls Court
Wentworth House Partnership was awarded the BCIA temporary works award for its work at Earls Court.
Read More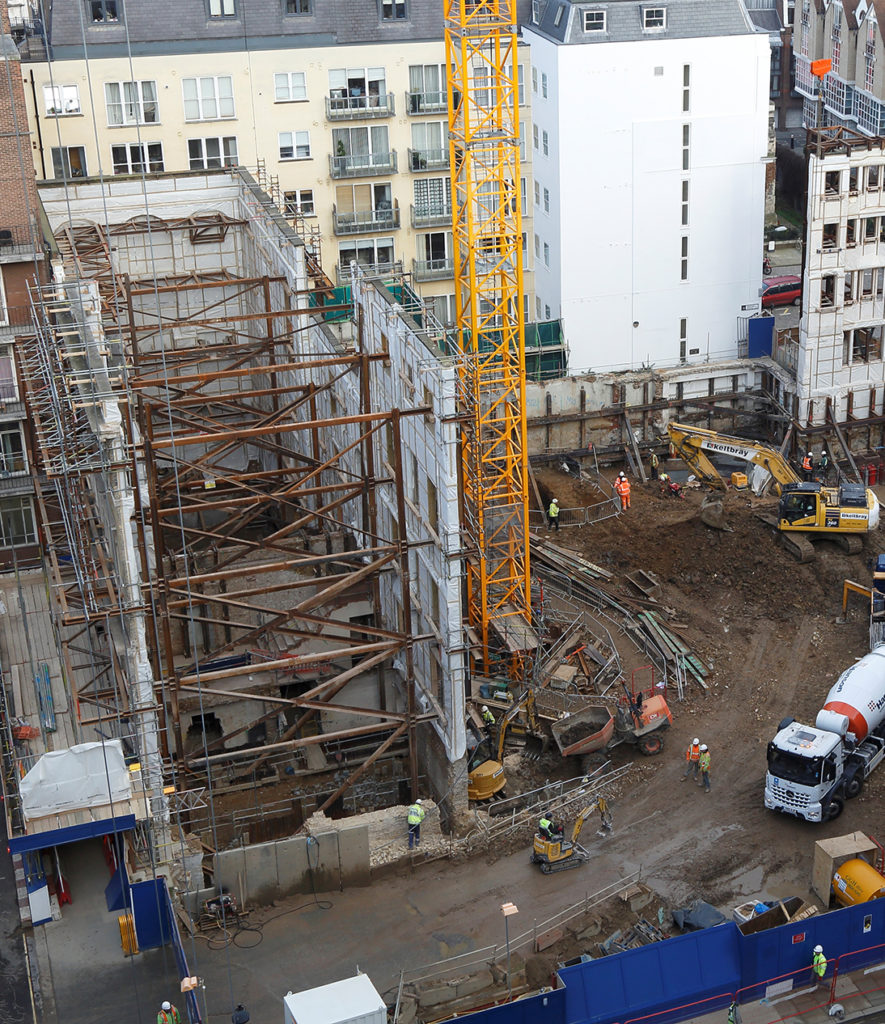
Barts Square
Built in 3 phases this project required the retention of 4 building facades typically 18m high and of lengths between 8m and 80m.
Read More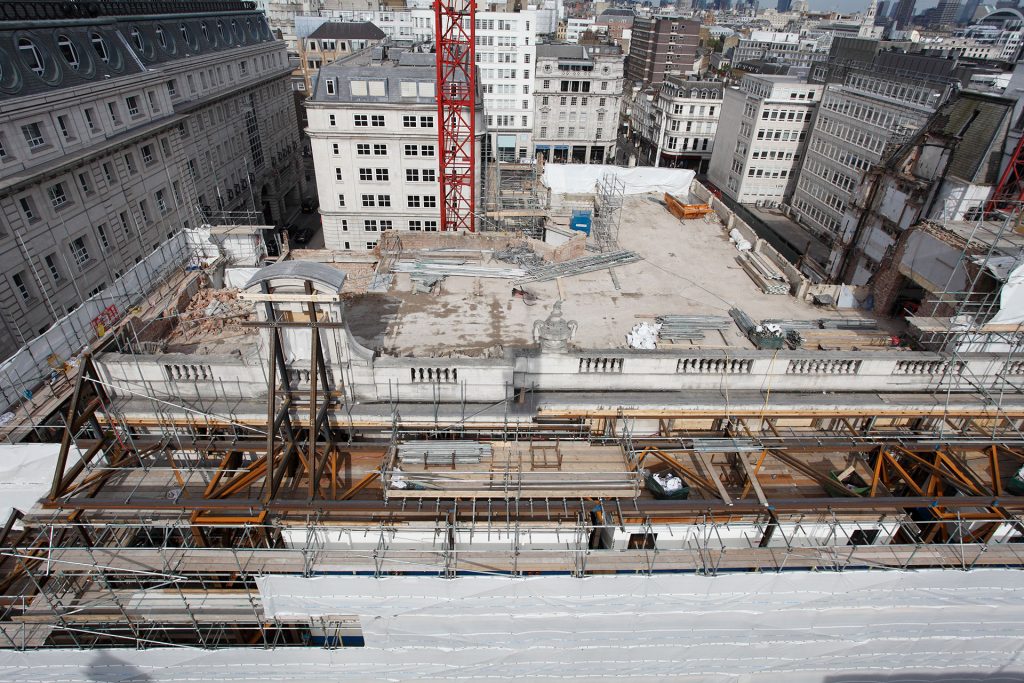
St James Market
Retention of building facades up to 22m high on 4 elevations, total 140m long, basement propping to vault perimeter walls and new basement within king post wall up to 10m deep, tower crane bases.
Read More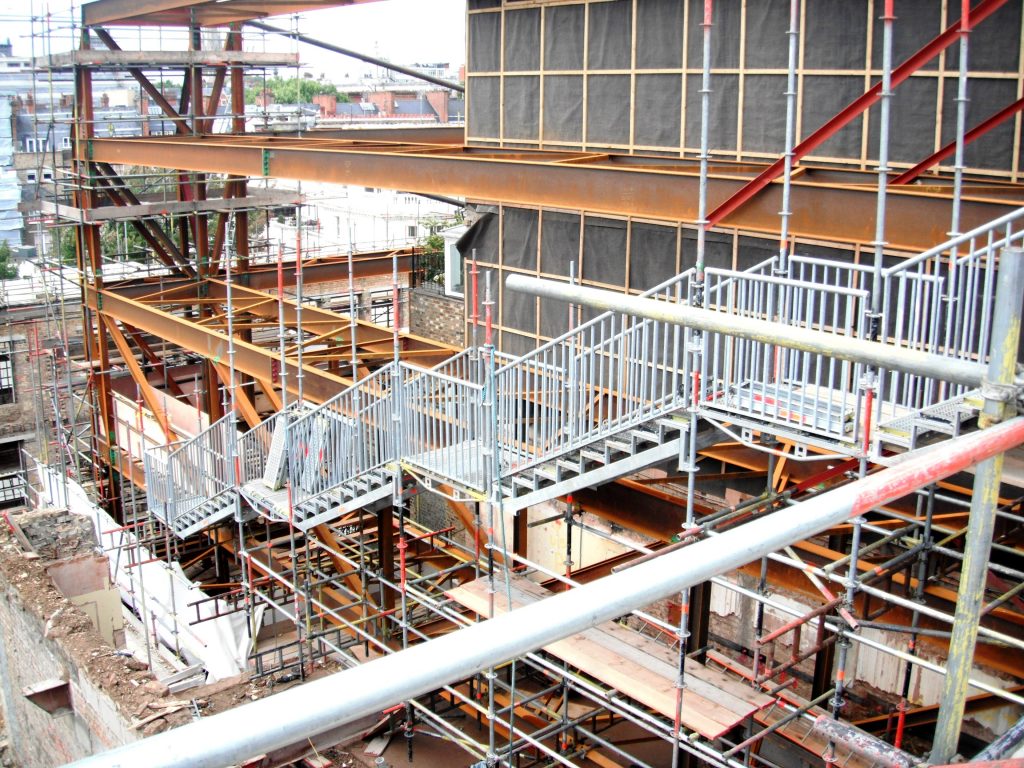
De Vere Gardens
This large scale redevelopment comprised the demolition of a hotel which in itself comprised a series of old houses with openings formed between, retaining building facades totalling 200m length up to 20m high in a conservation area and construction of a new 170m x 35m x10m deep basement.
Read More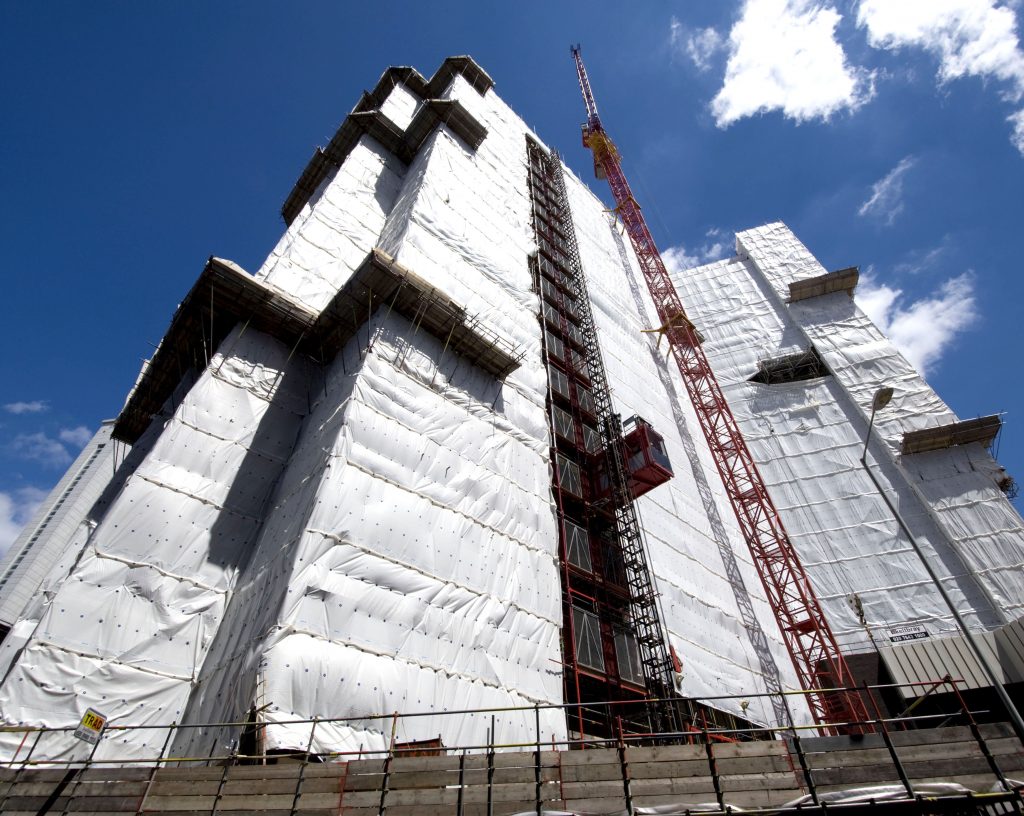
London Bridge Thameslink
The London Bridge Thameslink project involves creation of a new concourse beneath where the tracks currently exit the station.
Read More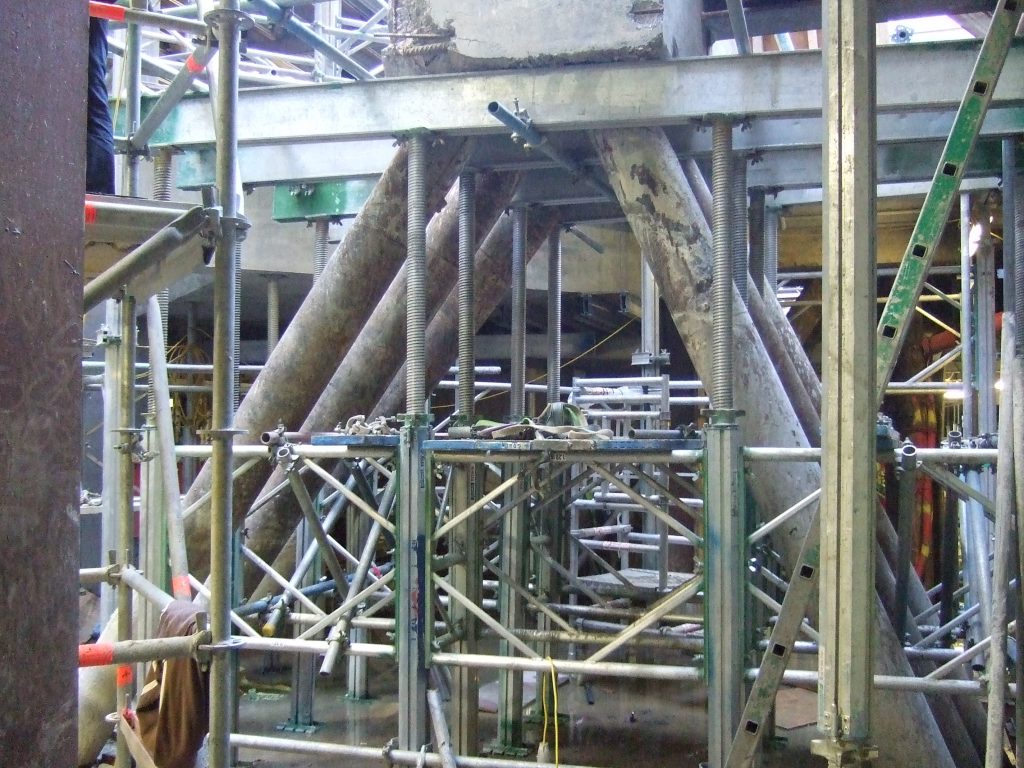
Quadrant 3 Regent Street
The project required the demolition of a 10 storey building plus 2 basements within part retained sections of facade, and excavation for a third level of basement.
Read More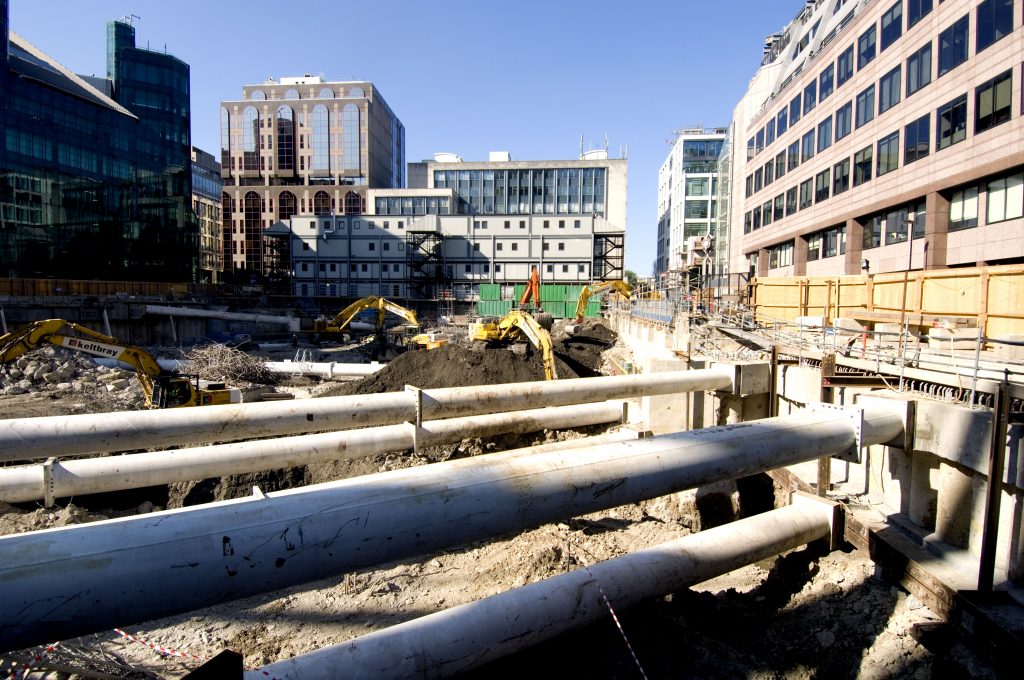
Ropemaker Street
This major basement excavation 12-16m deep with a plan area 60m x 70m was required to support several new superstructure blocks up to 20 stories high.
Read More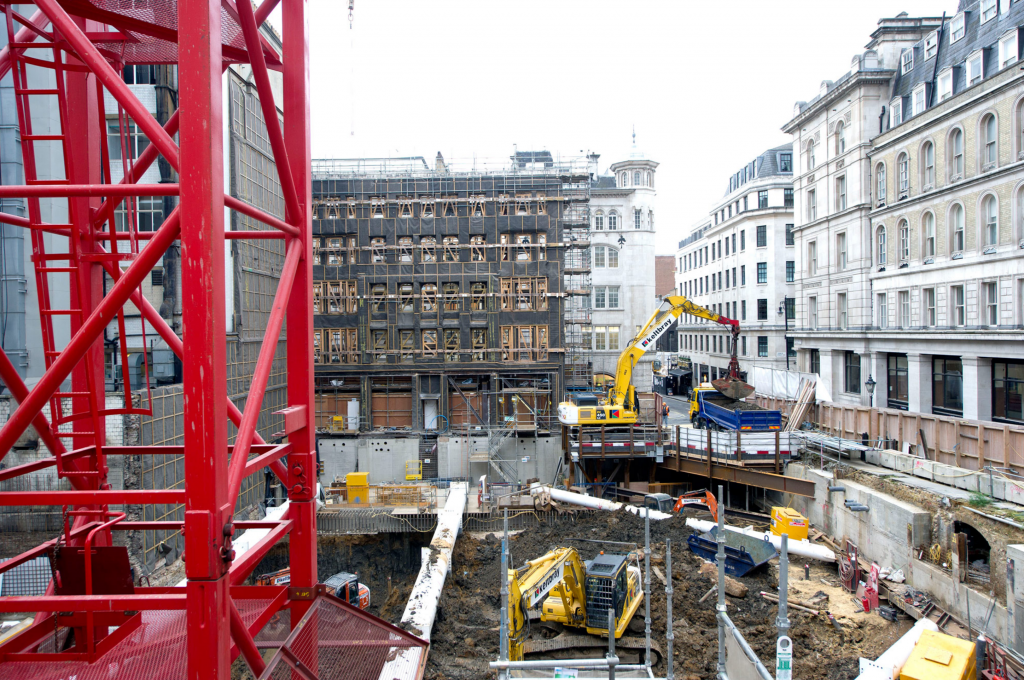
St James Square
The project comprised the demolition of a series of buildings down to basement level, the retention of one listed building on the site, and the construction of a new 2 level deep basement within a secant wall and underpinning, partially under the retained building.
Read More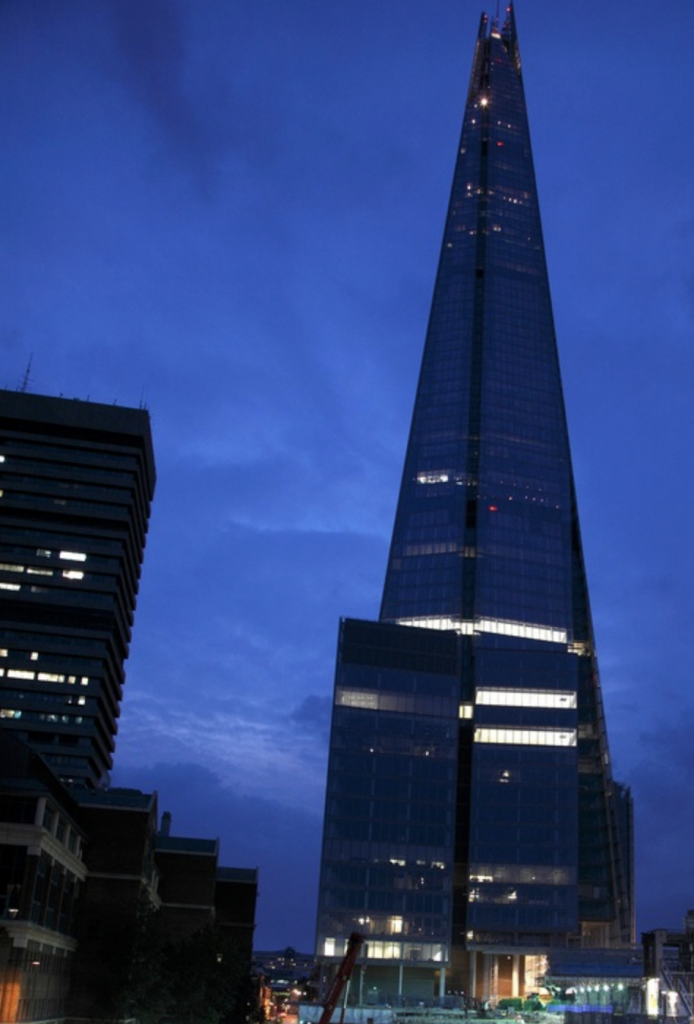
The Shard London Bridge Quarter
As part of the redevelopment of London Bridge Station the 28 storey Southwark Tower block was demolished, the core foundation removed, a new secant wall installed, and a 3 level basement formed.
Read More



